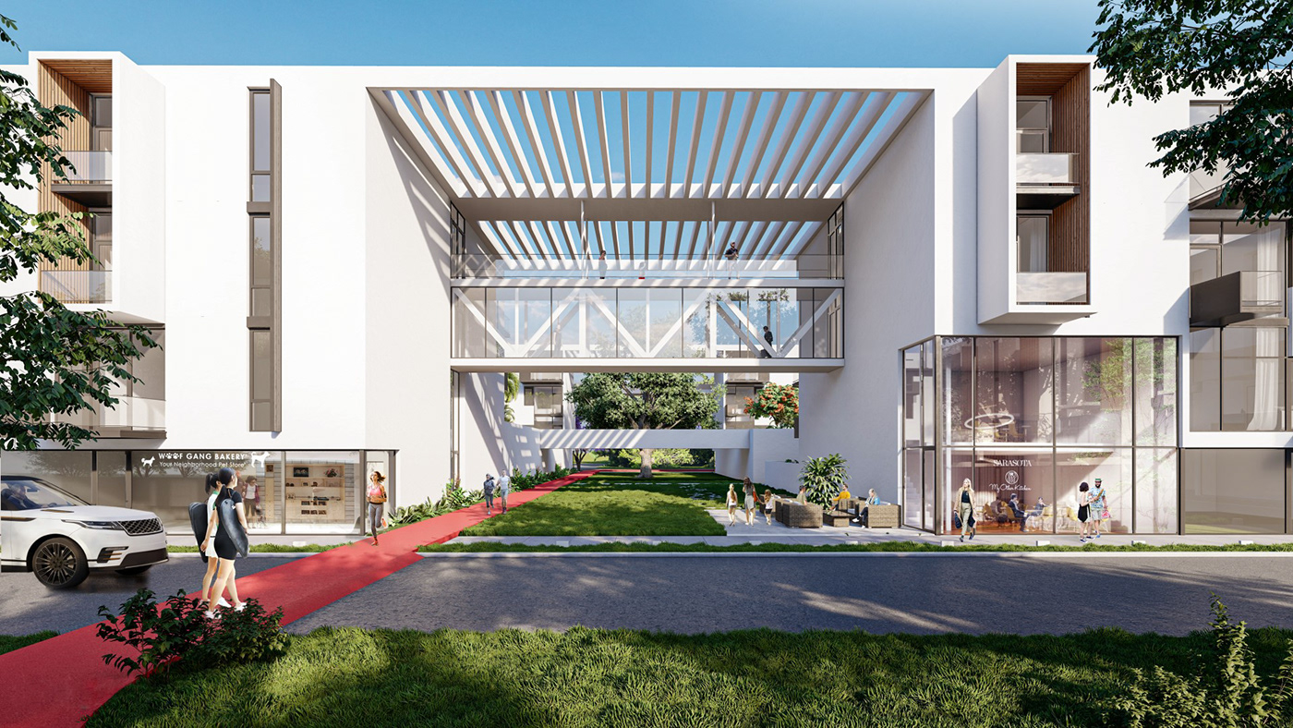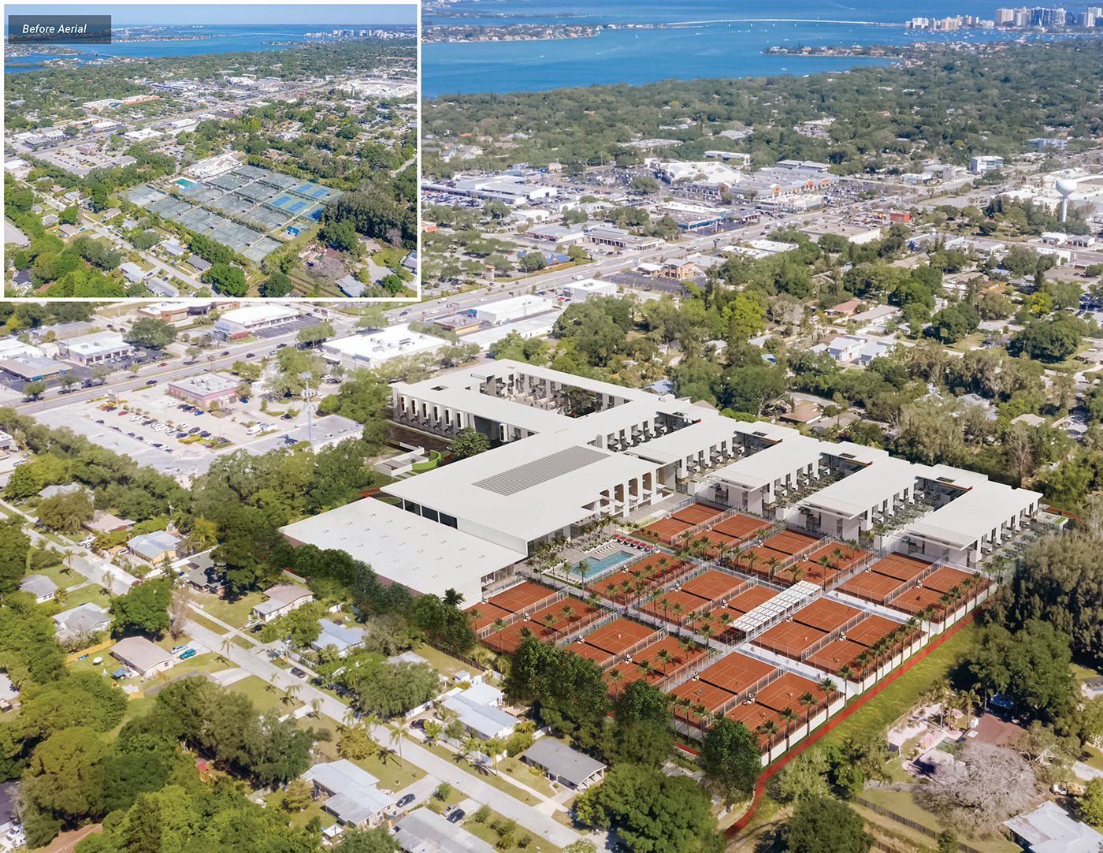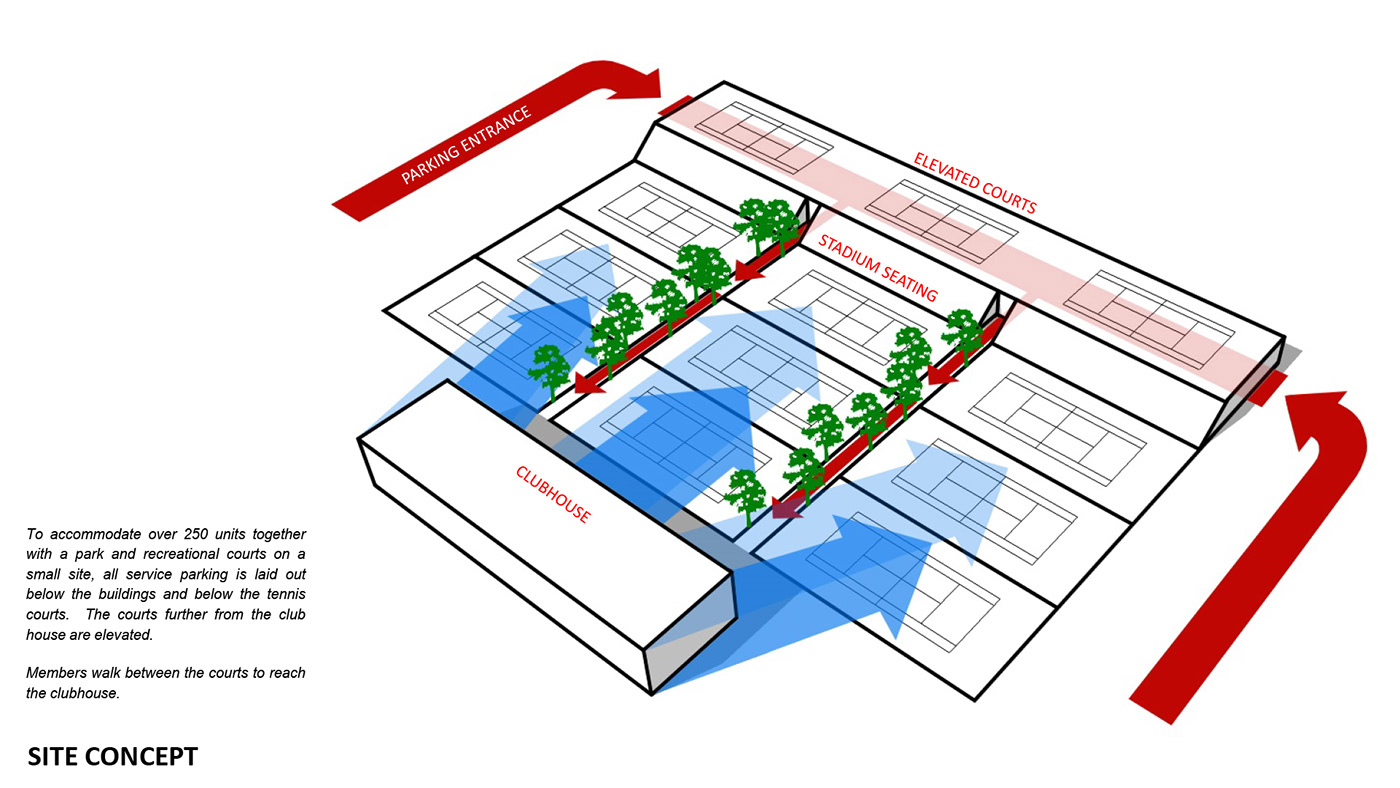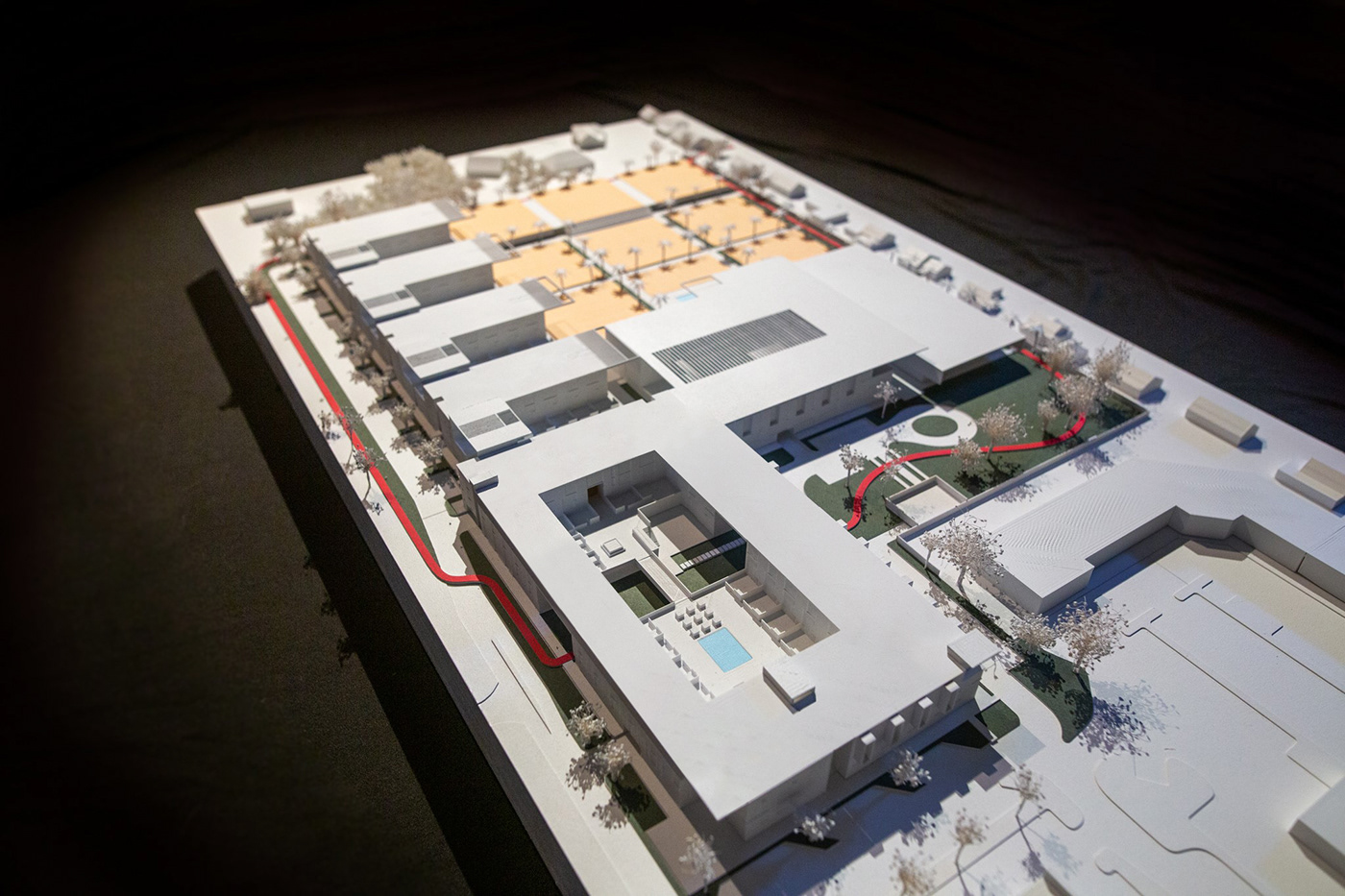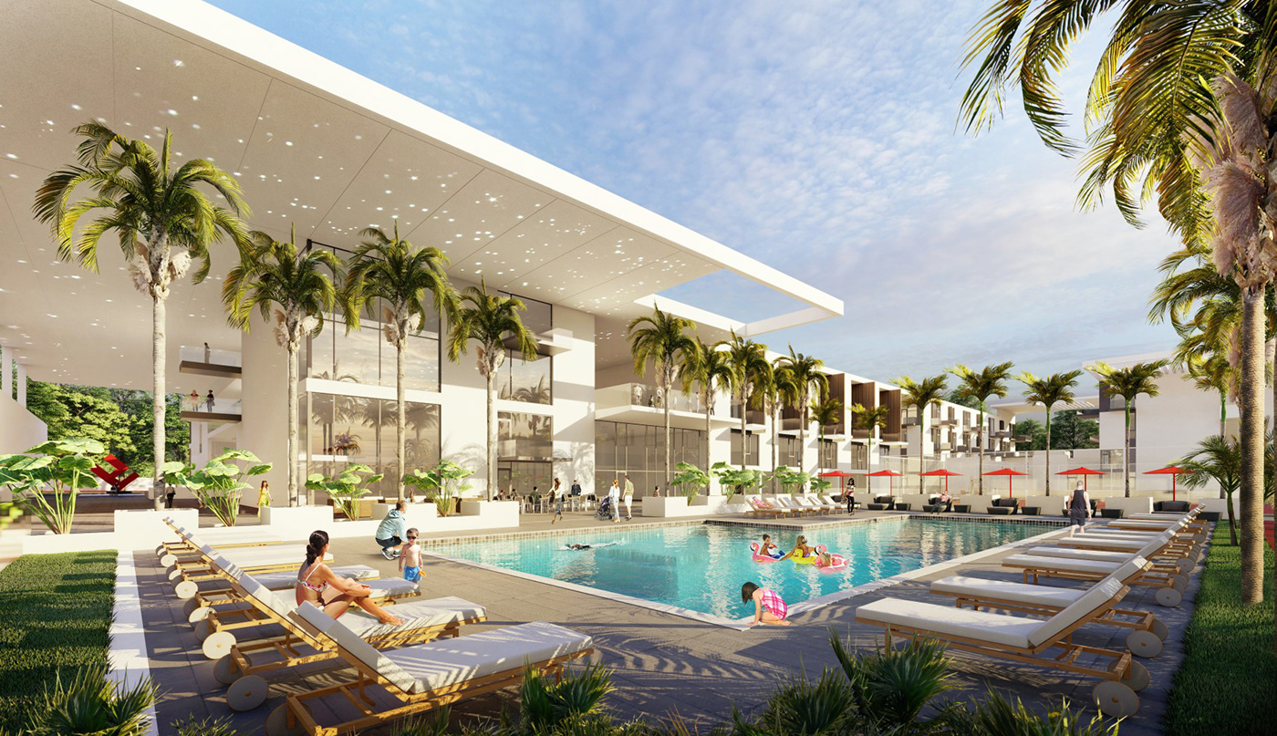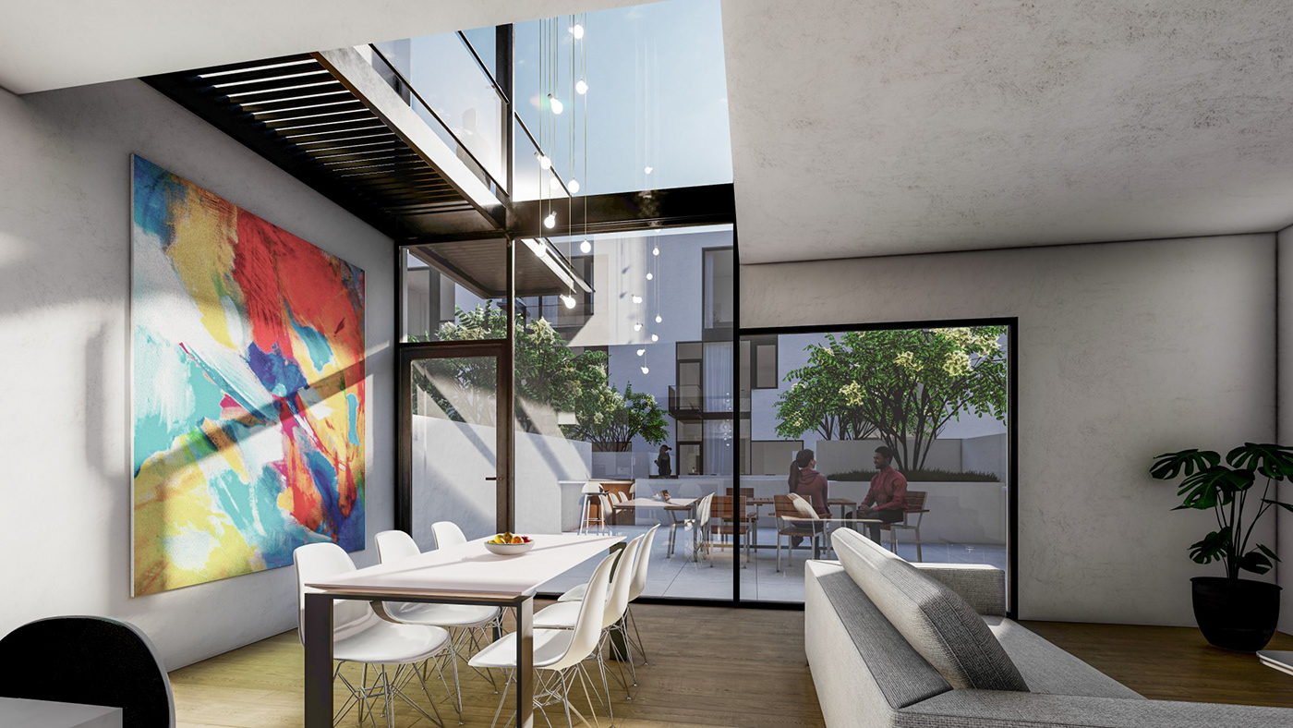The repositioning of this club project began with understanding the rich history and longstanding reputation it has held since its original opening in 1969 and the role it’s played in the City of Sarasota. It is a place for people to linger, and a place for their children and grandchildren to take classes. This project is a social meeting place and holds an important social function for its members. This is in large part because of the variety of fitness and sports options on hand.
The design takes advantage of the site's future land use by creating a mixed-use community in which one can live, work, and play. The program consists of 256 residential condominium units, including 27 affordable housing units, as well as offices, restaurants, 12 interior pickle ball courts, 17 tennis courts, 2 pools, and retail spaces, all arranged around six courtyard spaces. The combination of program spaces will create a lively community.
The new two-story clubhouse and restaurant face the pool with office and residential spaces on the third and fourth floors above. A dramatic cantilevering roof ties the complex together and provides shade to the open circulation spaces. A wide four-story open-air entry connects the pool and surrounding tennis courts with the public park. The design celebrates the warm latitude of Florida by incorporating open breezeways and elevated public and private terraces.
The public park will extend through the main courtyard building to reconnect to the surrounding neighborhoods on either side of the site. The courtyard’s circulation spans over the park. A 1-kilometer running trail circumnavigates the entire site, further adding to the live, work, play community.
The proposed design and amenities enhance that sense of community and wellbeing, continuing to take pressure off the City's limited recreational resources.
